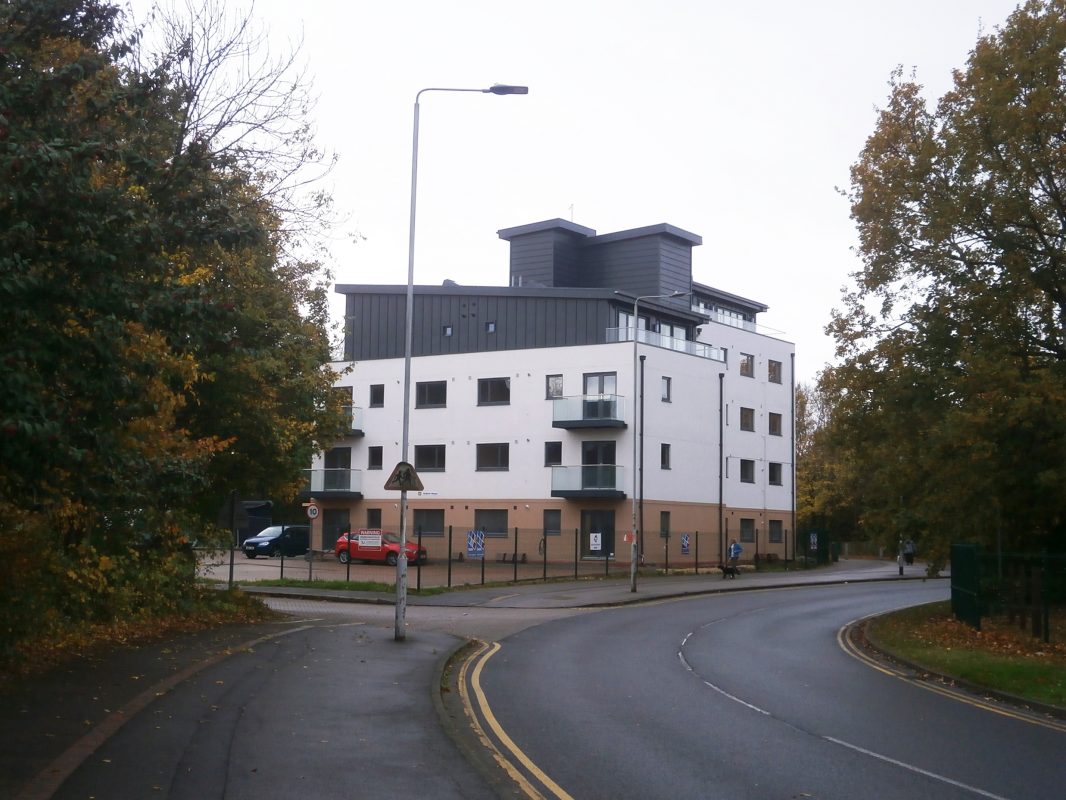Originally a 4-storey office block, Guthrie House has been transformed into a 6-storey residential development. This consists of 17 apartments including 3 penthouse flats.
The original construction was load bearing masonry with precast concrete upper floors and timber trussed roof. The vertical extension was completed in timber frame to minimise the additional load on the remaining structure and foundations. Due to the increase in height, the robustness of the existing structure needed to be improved to reduce its sensitivity to disproportionate collapse. This involved providing alternative secondary load bearing elements and strengthening existing one. The structural works also had to taken consider the sound separation requirements due to the future residential use.

